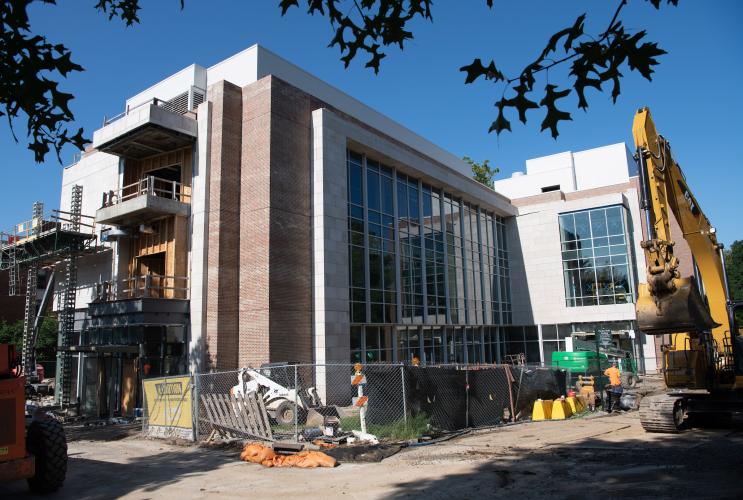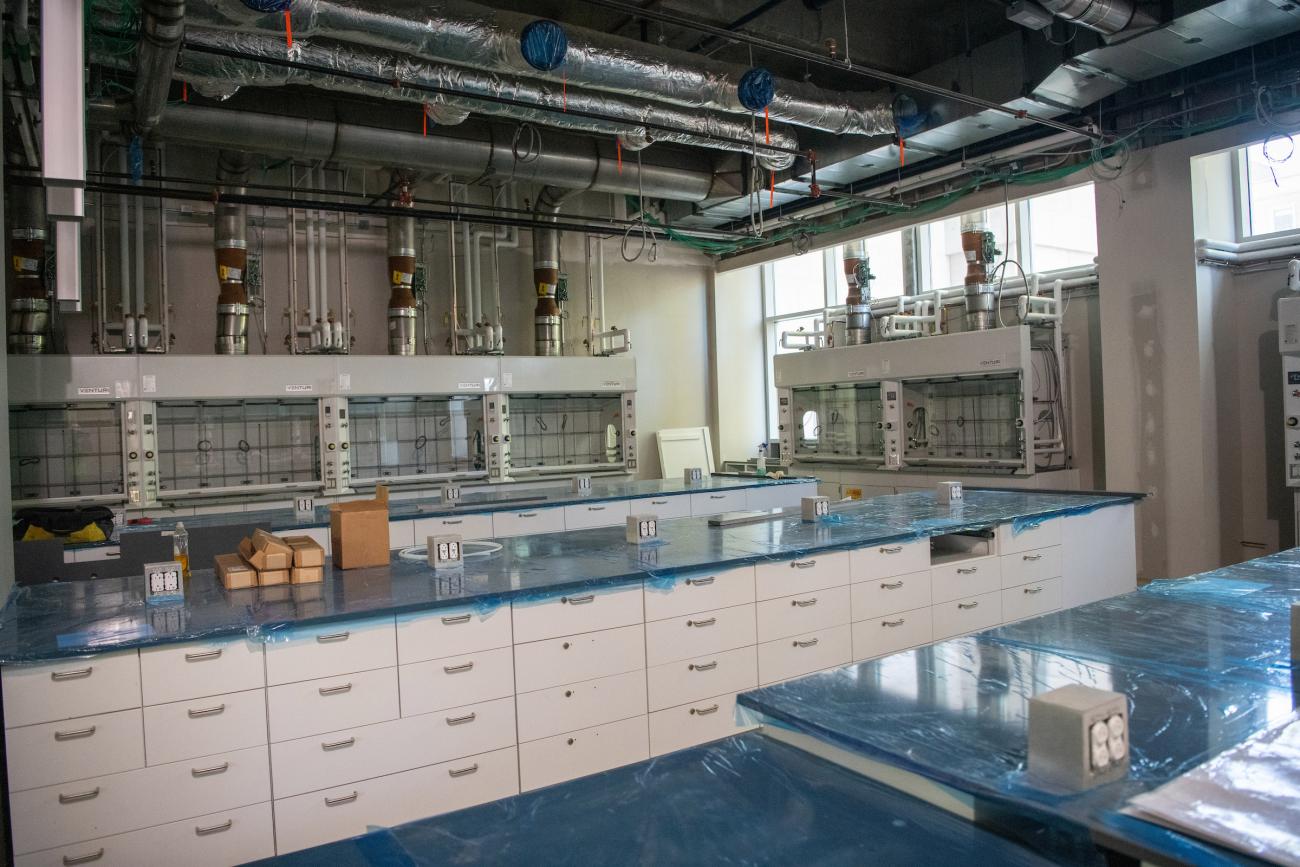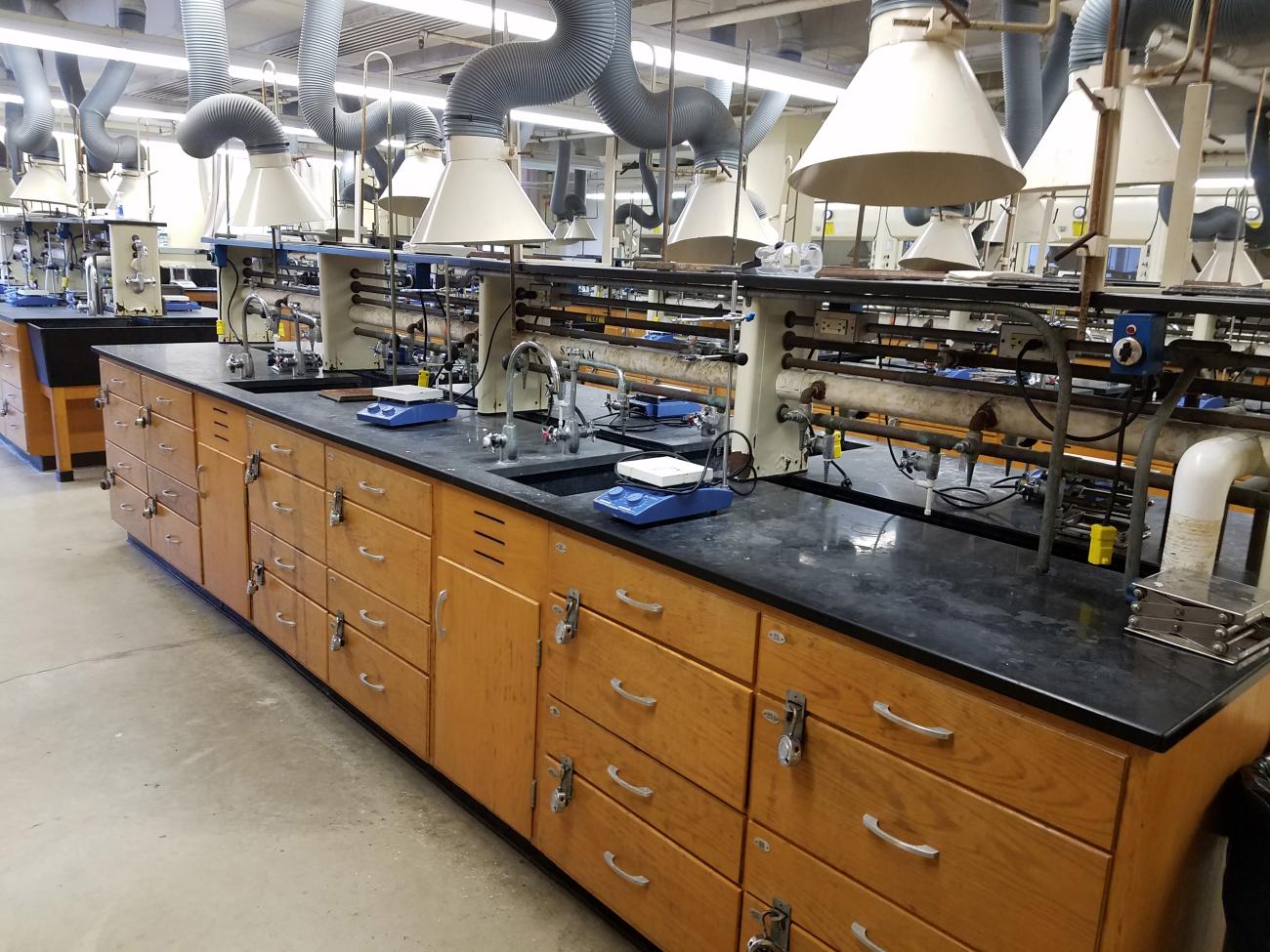
New Chemistry Building will bring labs out into the open

The Chemistry Building under construction between Clippinger Laboratories and Emeriti Park is creating a new look for South Green with its walls of windows.
And moving chemistry labs from the basement of Clippinger into a new building with volumes more windows and light will usher in a new era for science students at Ohio University. Their window on the world will soon include the park setting, full of ponds and trees, not to mention the relocation of vehicle traffic away from the building.
“This new building will greatly enhance the already groundbreaking research being conducted at Ohio University,” College of Arts and Sciences Dean Florenz Plassmann said. “The needs of the chemistry department have changed considerably since Clippinger Hall was first opened, and we are proud to be able to conduct future work in this first-class facility.”
Students from across campus will take their chemistry lab courses in the new building, and Chemistry & Biochemistry faculty will relocate many of their labs to their new spaces later this fall.
“The faculty are extremely excited about the new laboratory space. It is spacious, bright, and full of promise,” said Stephen Bergmeier, professor and chair of the Department of Chemistry and Biochemistry.
Klaus Himmeldirk, professor of instruction in Chemistry & Biochemistry, said that safety and teaching and learning pedagogy are essential, but the “feel-good effect of working in a new, modern facility” cannot be underestimated. And the new labs will be bright and open, compared with the basement labs with black countertops and snaking exhaust pipes.
“The new building will have a huge impact on students in my Organic Chemistry laboratory classes. The motivation to learn depends on the emotional (affective) evaluation of the environment by the student. A laboratory that is clean, safe, and allows for social interactions is certainly more conducive to meaningful learning than a loud, more than 30-year-old laboratory with poor heat regulation and many signs of deterioration,” Himmeldirk said. “Most importantly, the new building will allow us to teach laboratory classes in a much safer environment. For example, all students will be able to work in fume hoods. This will protect our students much better from irritant and potentially harmful gases.”
Himmeldirk added that the new labs will allow for a more efficient learning and teaching environment.
“All chemical laboratories require very intense air-conditioning to avoid noxious gases to injure anybody working in them,” he said. “The air handling in the old building is so noisy that it is impossible to communicate efficiently with students for longer periods of time. The modern technology in the new building will allow for a much quieter environment. This flexibility is especially important because modern laboratory classes include open inquiry experiments in which the outcome of a laboratory is often surprising. Students are required to rationalize and modify their work while performing experiments. This requires communication with other students and the teacher.”
Phased Openings Planned
The new Chemistry Building will open in phases, with overall completion expected in spring 2021. A portion of the building will be available for use this fall.
Phase 1 construction of the new building covers the first and second floors. That project is budgeted at $42.6 million, with work expected to be complete by the end of September. Move-in will be spread over the fall semester.
Phase 2, budgeted at $33.6 million, is the completion of the third floor of the new building as well as the renovation of the east wing of Clippinger Hall. Renovation of the east wing of Clippinger will commence once equipment has been moved from Clippinger into the new building.
Realigning University Terrace
Also connected to this project is the University Terrace realignment, which includes the demolition and removal of the existing roadway between Race Street and South Green Drive and building a new roadway that is not immediately adjacent to the Chemistry Building. This realignment will lower the risk of accidents resulting from vehicle-pedestrian interactions in this area. An adjusted elevation will improve accessibility and integration with adjacent buildings and sidewalks. The project also includes a new public transit stop, as well as site restoration. The project is budgeted at $1.87 million, with work beginning in late August and scheduled for completion in late November.


